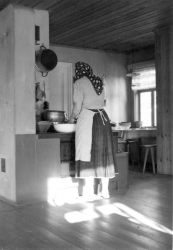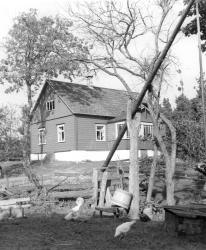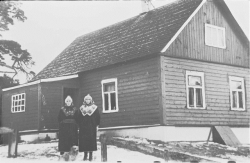Bulders farm 



Bulders farm is situated on Ruhnu island on the strongly relieved plot in the east part of the Ruhnu village close to the old and new church. The farmstead was formed in 1924 when the Bulders farm was divided into East-Bulders (later known as Mickos, no. 39) and West-Bulders (no. 6). As a result, the farm´s longhouse was divided lengthwise into half with partitions. The longhouse and several other former outhouses are destroyed. The farm´s living house, which is under protection as a cultural monument, is situated in the East-Bulders. It is a typical 1930s Ruhnu building with an extraordinary high footing making it special. A lot of valuable old details (including the front door and interior doors, oven and warm wall, attic stairs and trapdoor, millstone) have preserved in the house. The house together with the preserved farm complex forms an organic whole.
The farm yard is allocated south from the building on the higher part of the sand-bank, where close to the dwelling house; there is a concurrent storehouse (also under protection as a cultural monument) and a shed. The cellar (1925) and granary/workroom (an old smoke sauna) are also among the oldest buildings located on the farm´s plot.
The first reports about the farm owner Mattias Bulder originate from 1624. In 1650, Jyrgen and Mattias Bulder had stained glass prepared to the church´s window, its copy can be seen in the old church (see Stained glass windows in Ruhnu wooden church).
A tourist farm operates in the Bulders farm.
Related articles
Created in 2013







