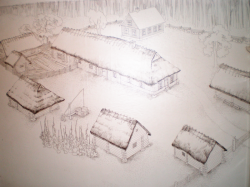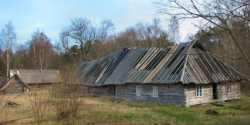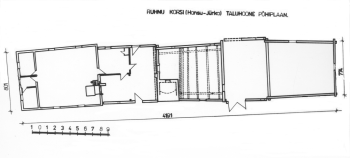Korsi farm house 





Korsi farm, the only fully preserved farmstead on Ruhnu, Ruhnu longhouse (mangardslängan) is the only Ruhnu Swedes’ barn-dwelling, that can be observed in its original shape – it is unique with its hunched roof and construction style that lacks a foundation. In addition to the dwelling house, the farmstead also included a number of household buildings with horizontal beams and gable roofs, a big barn, a small barn, storehouse for milk and meat, textile storehouse and an earthen cellar. The storehouses (buda) and barns (stall) both made up separate complexes. The original buildings were all positioned around a rectangular yard as is characteristic of Ruhnu. Slightly east of the yard area, on the verge of forest, there were a sauna and a smithy that were probably shared by several farmsteads. Cultural monument (1998).
History of the farm
Korsi farmstead was formed after Pärsi farm was divided in two in the 18th century. Pärsi had originated from Hyase farm that was one of the largest ones on the island (first mentioned in 1620). The last Ruhnu Swedes to have lived there were the Dreijer family. The longhouse was probably built in the 17th century, according to dendro tests the northern side of it dates back to 1686. For the occasion of Kihnu-Ruhnu games a museum room for ethnographic tools and utility items was created at the farm in 1969. During the second half of the 1970s the building started falling apart fast, in 1987 the roof collapsed. In 1993 the farm was returned to Tomas Dreijer who gave it as a gift to the Republic of Estonia in 2008. Restoration was started in the 1990s. Korsi longhouse is reqonstructed with more than 60% of beams replaced. A new temporary roof was fitted in 2011. Since 2012, Korsi Farm along with Ruhnu Museum belongs to the Estonian Swedes Museum.
Ruhnu Swedes barn-dwelling
A typical Ruhnu Swedes farm building is about 42 meters long and 8 meters wide, it is a building with horizontal beams (chamber part is made from hewn logs, the rest of the building from round logs), the room and half of the front were lined with boards. In the middle of the high straw hip roof that shaded the walls arched a hunch that directed smoke out when the house was being heated. There was no significant foundation, only hefty rubble stones beneath the corners in between which there were some smaller lime- and rubble stones. The longhouse was traditionally on the north-south axis. Starting from the southern entrance, the spacious building would hold the following:
- one or two antechambers (kammare, lillkammare),
- a living room with a furnace and a stove (stuga) - it would have a large white calcimined furnace without a chimney that directed smoke into the next room, the vestibule. The living room was the common sleep and work area for the whole family; there were high, rather short wooden beds here with tall piles of pillows and blankets on them. At the end wall of the room there was a long closed bench and a large dining table in front of it. In addition, there were also chairs, chests, spinning wheel;
- the vestibule with no ceiling (forstu), basically the predecessor of a kitchen, was the most important room in a Ruhnu farm dwelling. There was an opening in its ceiling that let smoke out and light in. The roof was higher at the opening, which gave the building its distinct hunched look;
- a kiln room with a kiln furnace (rian),
- threshing floor (luan),
- barn for hay (hamlao).
Related articles
Created in 2013






